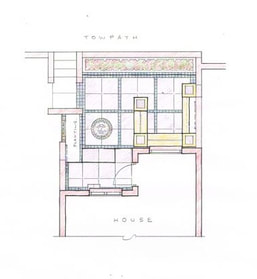Brief: Replace hard landscaping and refresh outdoor environment to provide
seating area in small urban courtyard, with view of river Thames.
Welsh slate edged with granite border stones provide a setting for feature pebble mosaic.
Boundaries improved with new brick wall, and boxed panel with mosaic mirror inset.
Bespoke oak bench with built-in planter provides seating for up to 6 people.
Residents discovered a new interest in gardening following the refit!
Survey, design & site supervision by Ritchie Design
Hard Landscaping by Sroka Property Services Ltd
Pebble mosaic & mirror by Maggy Howarth
Oak bench by J D Carpentry
All drawings, plans and site photography by Jane Pimm. All rights reserved.
seating area in small urban courtyard, with view of river Thames.
Welsh slate edged with granite border stones provide a setting for feature pebble mosaic.
Boundaries improved with new brick wall, and boxed panel with mosaic mirror inset.
Bespoke oak bench with built-in planter provides seating for up to 6 people.
Residents discovered a new interest in gardening following the refit!
Survey, design & site supervision by Ritchie Design
Hard Landscaping by Sroka Property Services Ltd
Pebble mosaic & mirror by Maggy Howarth
Oak bench by J D Carpentry
All drawings, plans and site photography by Jane Pimm. All rights reserved.

