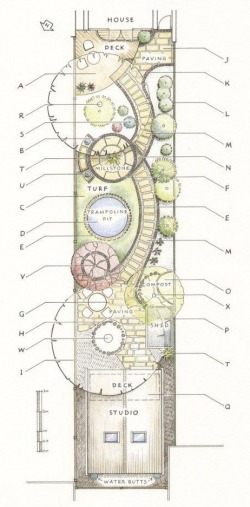Back Garden, South Oxford
Brief: Create width and family space in long narrow Victorian garden, with pathway from house to studio.
New studio installed, plus raised deck and paving.
York riven paving in Bath yellow, bordered by granite setts, winds from the house, past the millstone
and trampoline pit, to the oak-framed studio. Slatted fencing interspersed with living willow screen, supports
climbing plants and creates a sense of privacy while allowing air and light to filter through.
Mixed borders and container planting complement existing mature trees and shrubs.
A grown-up garden that children love!
Survey, design & illustration by Ritchie Design.
Landscaping by Escape Gardening.
New studio installed, plus raised deck and paving.
York riven paving in Bath yellow, bordered by granite setts, winds from the house, past the millstone
and trampoline pit, to the oak-framed studio. Slatted fencing interspersed with living willow screen, supports
climbing plants and creates a sense of privacy while allowing air and light to filter through.
Mixed borders and container planting complement existing mature trees and shrubs.
A grown-up garden that children love!
Survey, design & illustration by Ritchie Design.
Landscaping by Escape Gardening.

